CAD Drafting Services
We Convert Your Ideas Into Accurate Drawings
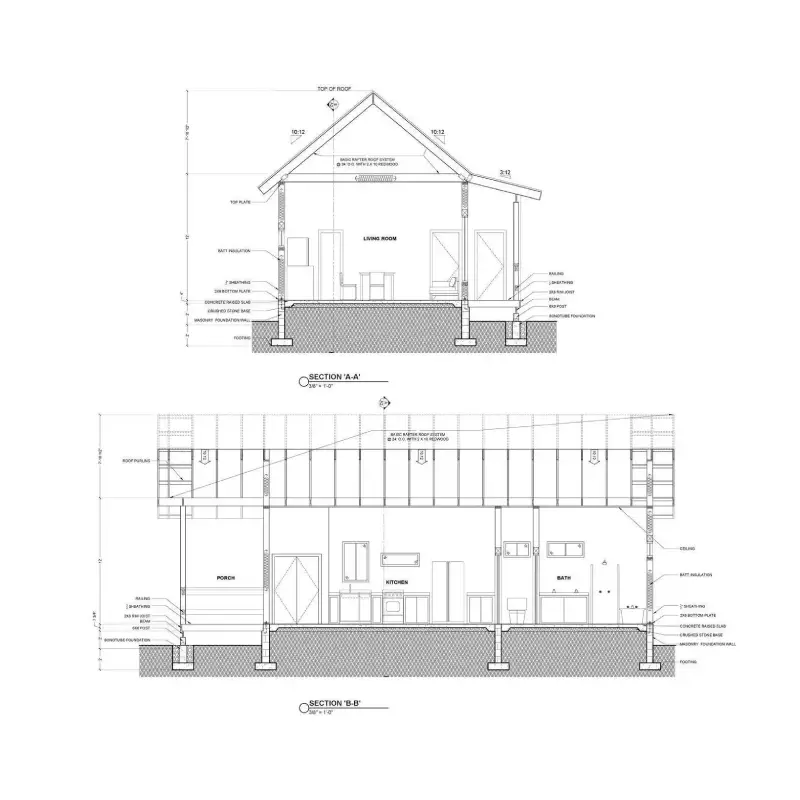
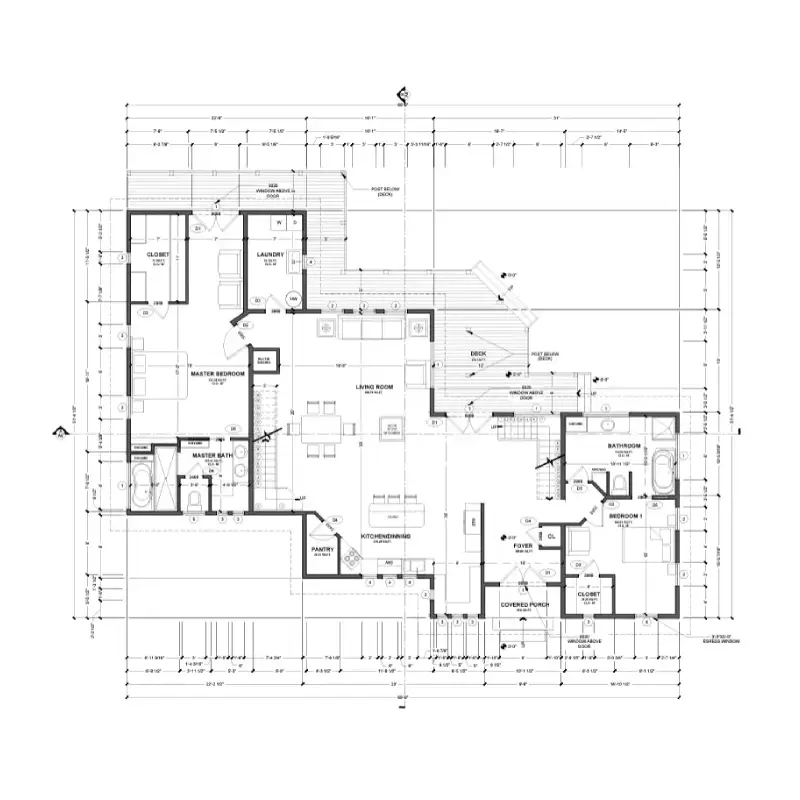
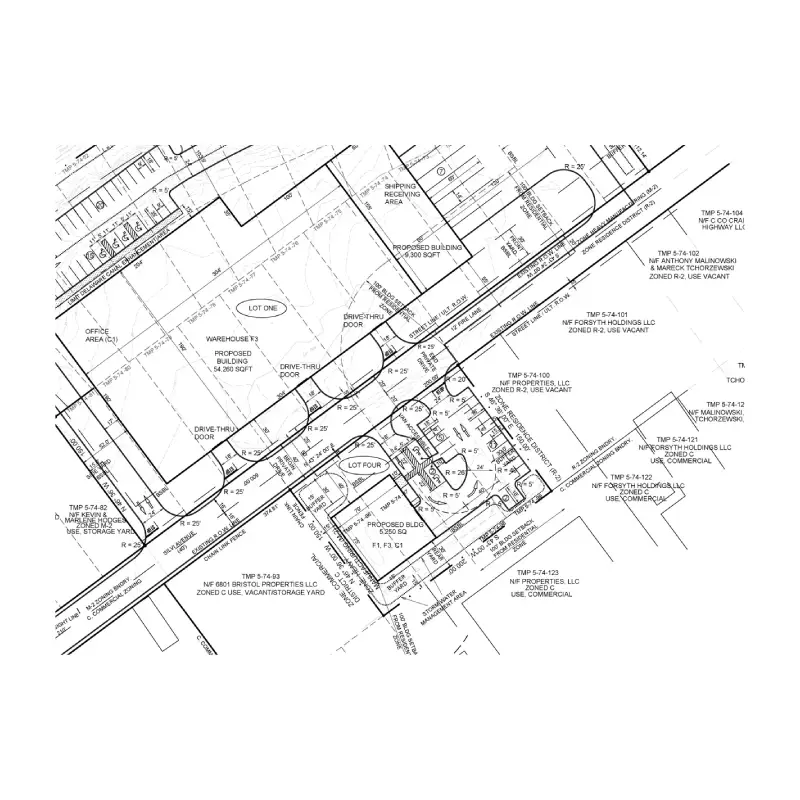
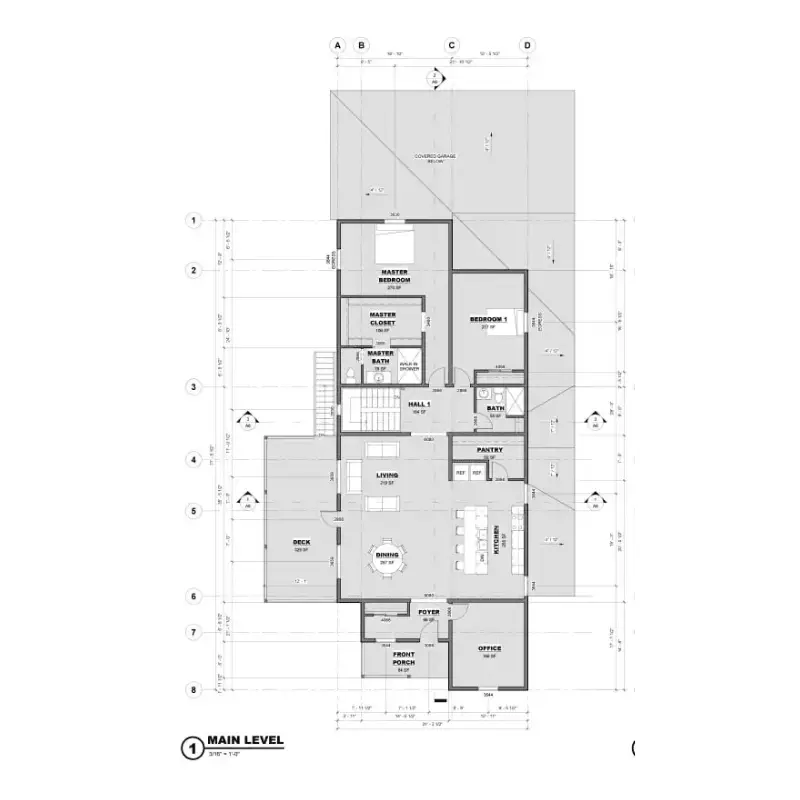
Hire #1 CAD Drafting Services For Your Project in the USA!
We offer top-rated CAD drafting services in the United States of America. We have a team of expert drafters, proficient in creating drafts for different types of projects. Whether a home, office, or factory, we provide reliable blueprint drafting services for all. By using modern tools and software, like AutoCAD and Revit, we provide high-quality construction drafting services.
Our freelance CAD drafting services help you save 50% on costs. Thus, ensuring you get detailed shop drawings services without compromising on quality. We provide premier architectural services, like drafting, drawing, detailing, modeling, and rendering. Different clients in the USA hire our professional drafting services, including:
- General Contractors
- Real Estate Developers
- Construction Companies
- Engineering Firms
- Architects
- Architectural Firms
- Home Builders
- Remodeling Contractors
So, if you are searching for the best “CAD drafting services near me,” look no further than us. We are the top choice of clients among reliable drafting companies in the USA.
Comprehensive CAD Drafting Services in the USA!
BIM Drafting
Define your project requirements clearly by using our BIM (Building Information Modeling) drafting services. BIM modeling is used to create a digital prototype of the building and its components, like walls, floors, and more. This helps you and people working on the project understand its goals.
Architectural Drafting
Our architectural drafting services include detailed floor plans, elevations, and sections. These are highly technical drawings made by our seasoned team using your ideas and project proposals. With a focus on precision and client satisfaction, we help bring your vision to life.
Structural Drafting
We offer structural drafting services to general contractors and builders. Our team includes parts such as beams, columns, steel, concrete, and other structures in the shop drawings. These construction plans ensure the strength and stability of the project.
Update/Recreate Drafting
Made changes or additions to the project idea? No problem! We can provide updated drafting services. These services makes sure our skilled drafters recreate and adjust the drawings to reflect the changes made in the project proposal.
As-Built Drawings
As-built drawings are post-construction drawings, reflecting on-site work. We prepare detailed as-built drawings that show the final conditions of your completed project. This is essential for maintenance, renovations, and legal documentation.
2D CAD Drafting
We provide 2D CAD drafting services, turning your vision into accurate blueprints. We handle everything from floor plans to electrical and mechanical components. Our 2D drafts are precise, help you get permits from your local building departments.
3D CAD Drafting
Visualize your construction project with full clarity by using our 3D CAD drafting services. Our professional drafters create 3D models that enhance the design and planning phase. Moreover, you can identify issues clearly with our 3D CAD drawings.
Interior Design Drafting
Our professional drafters convert your interior design concepts into detailed shop drawings. The plans cover space planning, furniture layouts, lighting, and finishes. We make sure the designs are practical and ready for use.
Browse Samples
See our samples of CAD drafting services for different projects. We have worked for various clients throughout the USA.
Get Custom CAD Drafting Services For Every Project!
We specialize in offering residential drafting for new homes, remodeling, and additions. Our team provides detailed drawings, including site plans, elevations, sections, and floor plans. From custom mansions to apartment buildings, we provide residential drafting services for all.
Our company offers top-tier commercial drafting services for offices, retail, hospitality, and healthcare-related projects. These commercial blueprints ensure building compliance and help obtain your project goals. From the initial layout to final finishes, we cover all aspects of commercial drafting.
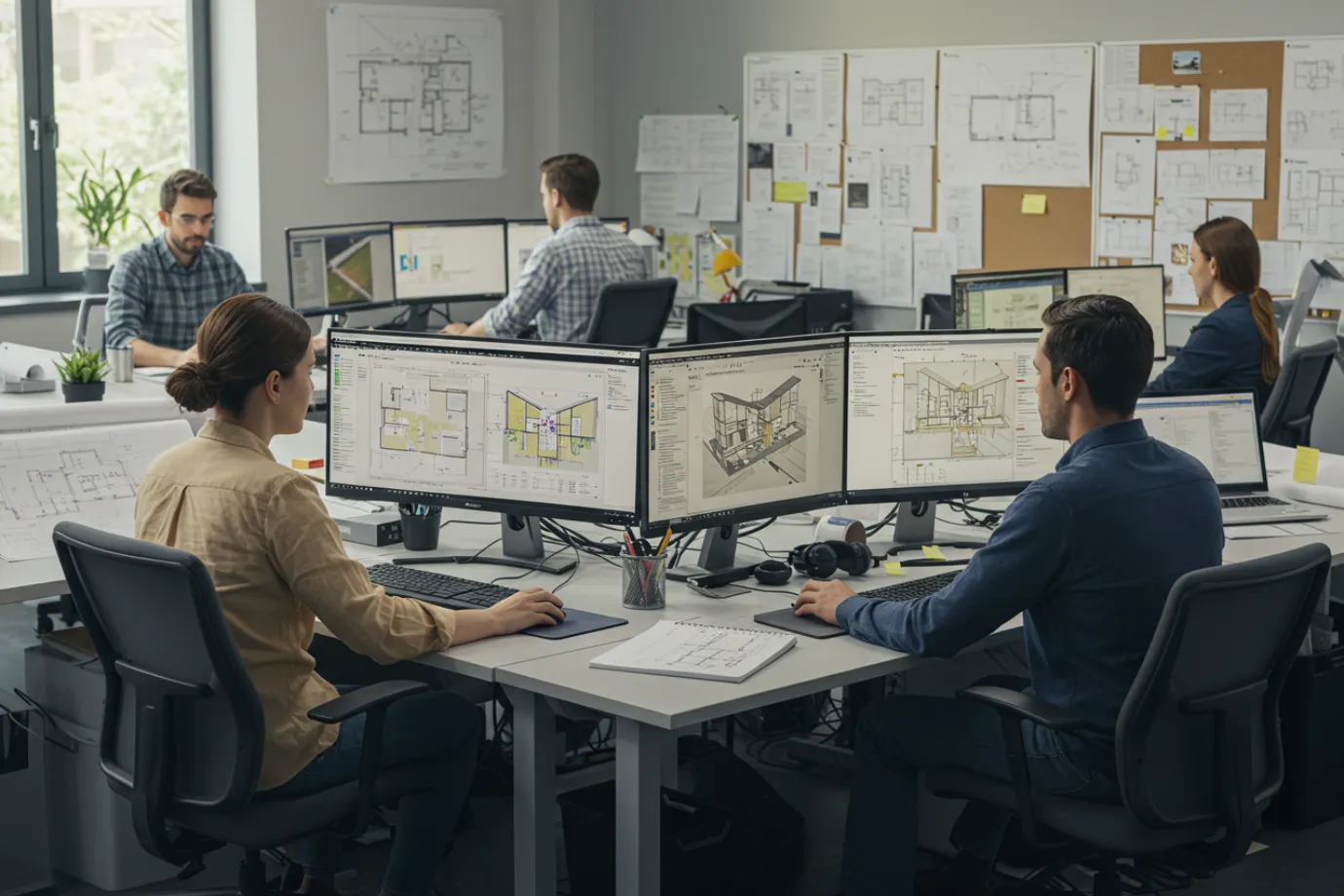
Moreover, you can get premier industrial drafting services for various facilities, like factories, warehouses, and food processing plants. Our blueprints include piping layouts, fabrication details, and such. Every draft is created to meet industry standards.
Outsource Your CAD Drafting Needs To Us!
By using our outsourcing CAD drafting services, there are fewer human errors in measurements. This results in you getting reliable blueprints for your construction project. Moreover, communication between you and the project manager is made easier, as the plans can be shared remotely. Our team can edit the shop drawings and scale them according to your requirements. If you need to convert your project’s hard copies into digital versions, we also offer CAD conversion services. Trust us with your CAD drafting services and get the following benefits:
Seasoned and Certified Drafters
Full Project Confidentiality
Competitive Prices
Compliance With Local Building Codes
Get Permit-Ready CAD Drawings From Our Experts!
Get Clear, Compliant Online CAD Drafting Services. Our Drawings Are Ready For Submission To The Local Building Department!
Get Precise CAD Drawings in 5 Steps!
1. Initial Consultation
The clients send us their project specifications and requirements in a file format od their choosing.
2. Free Quotation
We provide the client with a detailed quote, including turnaround time and service fees, based on the project details.
3. Design & Drafting
Our skilled team creates precise CAD drawings by using advanced drafting tools.

Revisions .4
After the clients review the initial plans, we make the suggested changes and finalize the CAD drawings.
Timely Delivery .5
Finally, complete CAD drawings are provided to the client in their preferred file format.
Trusted Partner For Drafting Services Nationwide!
Our professional team has experience in working with contractors and builders from all over the U.S. We have provided services to clients in California, New York, Texas, Florida, Nevada, Georgia, Colorado, Arizona, Michigan, Illinois, Pennsylvania, and more!






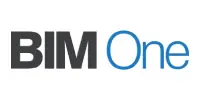

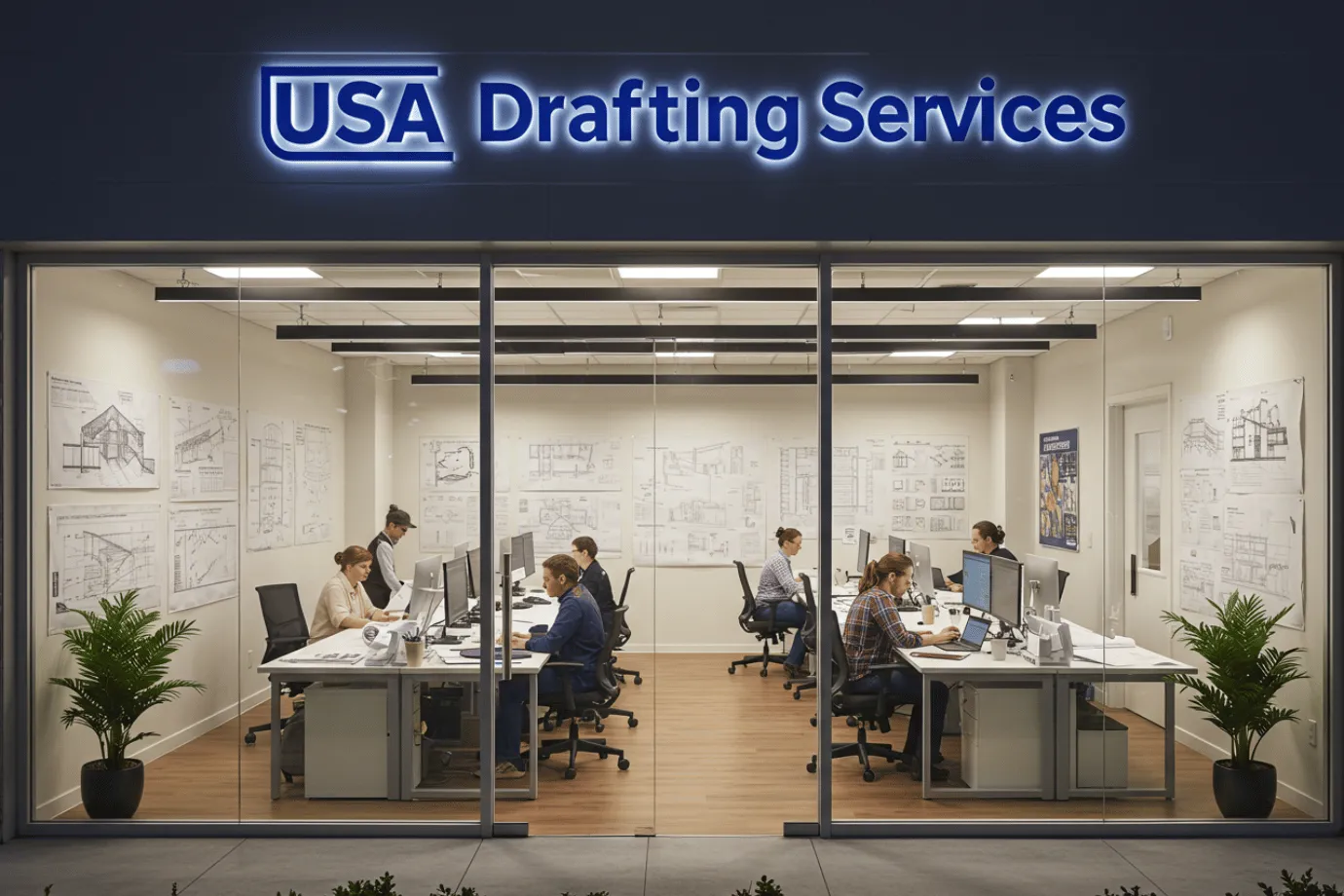
Certifications & Memberships
- ADDA (American Design Drafting Association)
- AutoCAD Certification (Autodesk Certified Professional)
- BIM (Building Information Modeling) Certification
- AIA (American Institute of Architects)
- ASCE (American Society of Civil Engineers)
- AACE (American Association of Cost Engineering)
Client Testimonials
I came to them for architectural drafting, and I’m so glad I did. They understood exactly what I needed, and the final plans were flawless. Their professionalism and creativity made all the difference for my project!
Verified Customer
We needed custom layouts for our home renovation project, and this team nailed it. Their drafts were spot-on and easy to follow. Thanks to their expertise, everything went smoothly. Highly recommend their services!
Verified Customer
Their drafting team exceeded our expectations. From concept to completion, they were with us every step of the way. The attention to detail in their drawings saved us time and prevented costly errors on-site.
Verified Customer
We partnered with them for a commercial build, and their plans were flawless. The accuracy in their work ensured a seamless execution. Couldn’t have asked for better collaboration on such an important project.
Verified Customer
Thanks to their 3D modeling services, we were able to visualize the design perfectly before breaking ground. It made communication with our contractor so much easier. Great service overall!
Verified Customer
FAQs
What Is The Cost Of Your CAD Drafting Services In The USA?
The cost of our drafting services in the USA depends on project complexity and scope. Rates vary by location as well. Contact us to discuss your project and get a free quote!
How Does Drafting Benefit My Construction Project?
Our CAD design and drafting services make sure you obtain error-free and precise construction plans. It improves communication among teams and ensures issues are identified and resolved in this phase.
Can You Convert Hand-Drawn Sketches Into CAD Drawings?
Yes! We utilize modern tools, such as Revit, Solidworks, and AutoCAD, to convert hand-drawn sketches into digital designs. This process ensures clarity, scalability, and the ability to share it with other collaborators.
How Do You Ensure The Quality And Accuracy Of Your Drafting Work?
Our team ensures accuracy and quality in drafting work by using advanced software, skilled professionals, and a thorough QA process. We make sure to comply with industry standards, ensuring you get high-quality and precise shop drawings.
What Information Should I Provide To Get A CAD Drafting Service?
Share your project specifications, like requirements or conceptual ideas, with our team. If you are getting a drafting service for a renovation project, share existing plans with us.
